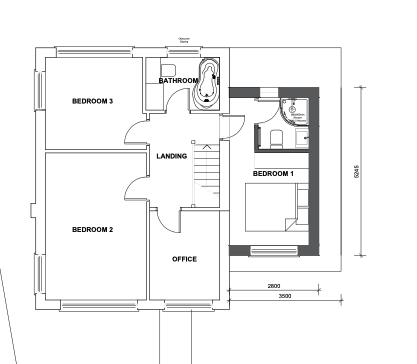Some planning applications are easier than others and this one was not easy! However, we got there in the end with a few small tweaks to the design.
This corner plot family home was crying out for an extension and a reconfiguration. The kitchen was far too small for the family living there. It felt like an afterthought rather than the centre of the the house.
The garden areas were laid out in a manner that made them very difficult to utilise and the corner plot meant that there was plenty of space to extend out in both directions.
As you can see, from the existing layout and the proposed layout below, we have managed to create a much more appropriate layout for this family.
We have separated the lounge to create a formal living area. We then created an open-plan kitchen diner leading into a more relaxed day room. The flow of the house is much more airy and open and the extra room to the right of the stairs utilises the wasted outdoor space perfectly.
Existing Proposed
Upstairs worked much better than the downstairs layout but was still a little cramped for a growing family.
Here, we kept most things the same but turned the small third bedroom into an office. We then crated a huge master suite above the new extension which provided the parents of this lovely family with a large sanctuary.
Existing Proposed
We absolutely LOVE this design and believe that we have achieved the brief in turning a cramped house into a spacious family home.
Are you feeling cramped in your surroundings and been thinking about extending fora while? Give us a call and have a chat with one of our Architectural Designers.
Consultations are free and we'll provide you with a free, no obligation quote.









Comentários