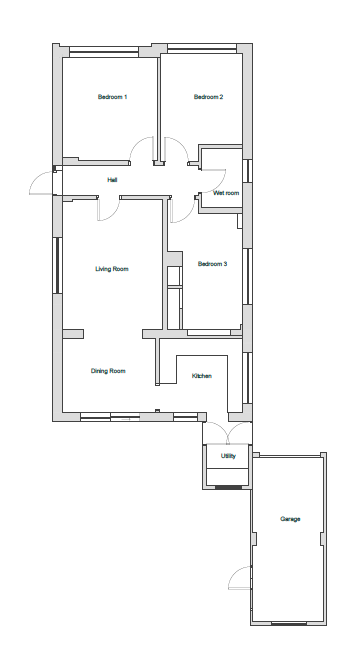Planning Application Submitted for Rear Extension in Market Harborough
- Laura

- May 3, 2023
- 1 min read
We recently submitted an application for our lovely clients in Market Harborough who love their home but needed a family bathroom.
The bungalow was well laid out but the bathroom was really small and didn't have bath - which isn't ideal for a couple planning to have a family!
The only real way to add in a decent sized bathroom was to the rear of the house where there was a disused garage.
As you can see, not only did we add in a fabulous family bathroom but we also managed to fit a double office and a print room, as well as retaining a small utility room!
We removed some internal walls in order to open up the living space and create the beautiful open-plan living that the clients so hoped for.
We've created this stunning CGI (below) so that our clients could visualise the space and we LOVE it!

This one is now in for planning and we'll let you know when we have a decision on this lovely house reconfiguration and rear extension.








Comments