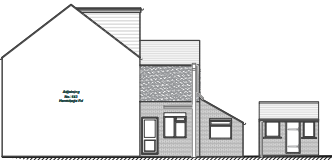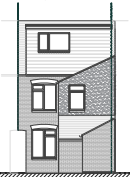Planning granted for single storey extension in Coalville, Leicestershire.
- marketing62287
- Nov 13, 2023
- 1 min read
Updated: Nov 16, 2023
Our lovely clients have received approval for an extension to the rear of their home, we couldn’t be more thrilled!!
Below are the existing floor plans and elevations of the property:
With this new addition, the home will benefit from:
A spacious open-plan kitchen, perfect for family gatherings and entertaining.
An extra bedroom to accommodate guests.
A beautiful ensuite for added convenience and luxury.
We've also reconfigured the ground floor layout to maximise the use of the space, Creating our clients dream home.
Please see the Proposed Elevations and Floor Plans below, for you to see the difference and we cant wait to see the extension built.
The next step is to focus on the construction of the extension. To get an accurate quote from your builder, we strongly advise considering a Working Drawings Package. These drawings are great for quoting and building, making them a wise investment of your build budget.












Comments