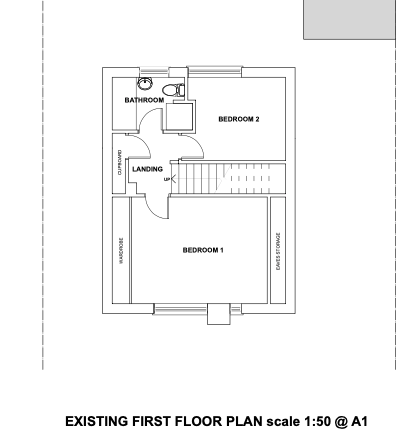We're so happy for our lovely client in Northamptonshire who today received planning approval to add a double dorma and rear single story house extension with orangery, to their home.

The house was pretty much a bungalow and the client felt that the upstairs living area wasn't a very useable space.
The brief was to open up the living area downstairs, expand the bedroom upstairs, add an ensuite and make upstairs more liveable.
The budget was tight and this extension was a challenge so we are super happy to achieve planning and to have come up with a design that fits the brief and the budget!
Ground Floor
As you can see, from the below floor plans, we have gone into the existing garage slightly in order to increase the liveable area of the house.
We added an extension to the back of the house which became a large kitchen/day room with a huge sky lantern to allow in the light which has helped our lovely client achieve her dream kitchen. We also added a study to the back of the house.
The dining room has moved to the centre of the new house which meant that we could open up the lounge area and add a porch and a hallway, which we think really brings the house together and makes it a much more liveable space.
By moving the rooms around a little we were also able to add a downstairs toilet and utility room.
First Floor
The first floor, which was heavily restricted due to the pitched roof, consisted of two decent sized bedrooms and a family bathroom.
By adding a butterfly roof we were able to gain more headspace which allowed us to open up this space. We added an extra bedroom and made the main bedroom a master ensuite!
The property is now a 3 bed, 2 bath rather than a 2 bed, 1 bath, which should increase its value massively.










Comments