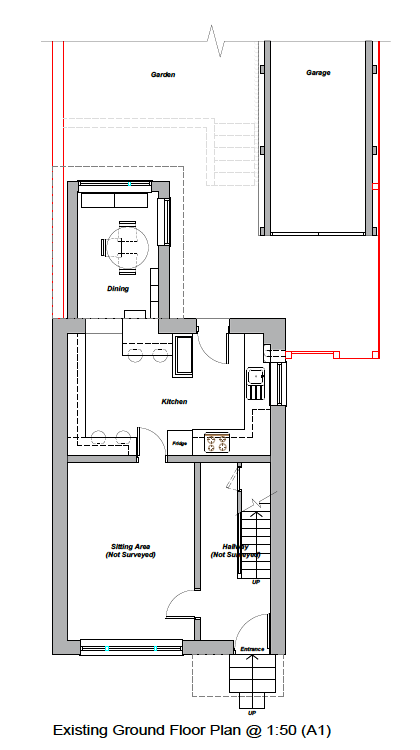We recently submitted a planning application for a lovely family in Leicestershire. The brief was to remove the unused garage to the side rear and to extend the family home.
The family needed a larger, more open plan kitchen diner and also wanted to create a utility room. We added bi-fold doors which provide access, and a lovely view, into the garden.
As you can see from the before and after plans below, the layout flows much better now and the area feels much lighter and more spacious.
Sometimes it doesn't take a huge amount to completely change your way of living. Just adding a small extension to the side or rear, and rearranging the space, can give you the home you've always wanted.
Get in touch for a chat and a free consultation and start the ball rolling!





Σχόλια